Back in January, I shared that my mom was packing her bags to move from Lower Alabama to North Georgia. Since then, I haven’t shared much but today, I’m finally ready to give an update and share where she’s at — things are happening quickly now! She is officially set to make her move NEXT WEEK; she’ll actually be staying with us for a bit as her new home has a couple more months of construction. By mid-October, she should be closing on her new home and not only am I thrilled to have her within a few miles of our house, but I can’t wait for all the projects to come. For today, I’m finally sharing a bit about her sweet, single story ranch home, set on a wooded (large-for-a-neighborhood) lot in the foothills of the Appalachians.
*Posts on KelleyNan.com may contain affiliate links. Click HERE for full disclosure.*
It was last November when we scouted out a few neighborhoods and homes to tour in neighboring counties. As fate would have it, we took a left instead of a right out of our neighborhood and after winding down a few back roads, by total chance, we found ourselves in a new — but spacious — wooded development. The homes were modest but adorable and we pulled up to a spec home, listed for sale. There (again, by total chance) was a real estate agent waiting outside a sweet, farmhouse style ranch home for her clients, and after a little small talk, she reluctantly let us inside to take a quick look around. We never made it inside any other houses that day; the floor plan of this accidentally-toured ranch home (the perfect layout for my mom) was all she needed to see. After confirming the house plan she wanted, selecting a lot that would accommodate the plan, and signing all the papers, she was officially under contract. Immediately following, she had to select finishes and start prepping her home in Alabama to be listed (and good grief — I’m sure most of you know everything that’s involved with that!) So, here we are, a few months into the construction process with a couple to go, and with her finally making the move next week, I thought it was time to share the progress!
*Note: due to privacy, I will not be sharing the builder — exclusive to metro-Atlanta, or any (possible) invasive details 😉
This photo was snapped a couple weeks ago and since then, while it still isn’t painted, it does have the stone bordering the foundation and the inside has basic drywall. I can’t describe just how in love I am with her future home. Before our home, we wanted a ranch on a basement and while we settled for something else for now, ultimately, we do want to build a ranch on a basement. I’m planning a whole different post for this topic but there are many different ways to build. And I think this may be one of the most common that some of you have had experience with, also. The builder owns this neighborhood so the homes are exclusively his. There are several home plans with a few elevations and options, each. For finishes and customizations, you go to a “design center” to select from materials and colors approved by that builder. While our home was a similar situation, we did have way more leniency and options than my mom’s house. I’ll compare the two in a later post and also share things that may be best to wait to customize, after move-in 😉
I love the colors my mom chose for her exterior — and I can’t wait to see it come together! Along with the stone at the bottom, she is going for a deep gray for the main paint color, with white trim and a black door. I’m going to have to get all the specifics of the colors because the only ones I made not of are “Pure White” for the trim and “Tricorn Black” for the door.
Along with the black door, I gifted her the same black polywood rocking chairs for her front porch, that I have on my front porch. They are an investment in terms of rocking chairs but 6 years in, ours are in perfect condition, require no paint or maintenance, and don’t splinter, crack or chip like regular wood. While our weather and heat isn’t quite as volatile as south Alabama, it does get really hot and humid.
Because she is building a single-story home and didn’t want a basement (or even bonus room), she opted for an attached carriage garage — the perfect storage solution. She’ll be able to keep all her boxes, bins, and seasonal items in here and put as many racks as she wants; it’s incredibly spacious! The carriage garage door will match her side-entrance main garage doors.
Now, let’s chat some of the rooms on the inside. All of the community areas are open to each other, for the most part. There is a back hallway that wraps around — away from the common areas — for bedrooms, bathroom, garage entry, etc. This specific part of the layout was one of the selling points. Just inside the front door, there’s a small office space to the right and a living/sitting area and dining room to the right. By the way, all interior walls will be painted “Alabaster” — a white by Sherwin Williams — we actually have one of our guest bedrooms painted in that same shade.
She has been doing and will be doing more for KN so a dedicated office — for her — is a must.
The desk she loves — while on the pricier side — is a showstopper. She will be moving with some furniture and purchasing other pieces new, but a desk is at the top of the list. You’ll also see more of her style when the house is finished — traditional and eclectic — and she love loves all things rattan and cane (which is where my influence came from 😉 ). Check out this beauty…
Here’s a view of the small living/sitting area — she’s not quite sure what she’s going to do in here just yet…
And on the other side of the dining room — positioned adjacent to the kitchen and next to the main living area is the breakfast area. I love the windows on this side (this area is now drywalled in but I didn’t have any recent photos showing what it currently looks like). With her being situated in the woods a bit, the windows are going to be working hard to give her natural light. It’s such a pretty setting!
She will be bringing her current, classic dining room furniture with her but I’m excited to see how we can freshen things up a bit.
She and I both LOVE this statement crystal chandelier; I am really rallying hard for this one 😉 The dining room will have a flat cofer to it so with the double chains, we’ll have to make sure it can situate against the ceiling nicely…
The kitchen looks towards the living room and beyond the back of the house…
I can totally imagine a Christmas tree in the left hand corner, this Christmas… gets me so excited to be able to finally be together for the holidays! Just beyond the window and through the double doors, you can spot an outdoor fireplace on her patio — another favorite little feature and a place I know we’ll be spending lots of time.
There is lots of closet space and the kitchen actually has two pantries — A larger one, just behind the pantry and then a smaller one within the kitchen. We have plans for the smaller pantry and that may be one of the first projects we tackle!
While her kitchen selections were limited — only a few cabinet color options (all the same style), granite-only selections, and limited tile, I think the scheme will be pretty. She is using a basic white subway tile in a herringbone pattern for the backsplash. With shadows from the outside trees, I think this will definitely help brighten the kitchen — which is positioned in the center of the house. Again, the paint color on the walls will be SW “Alabaster”.
Hardware options were beyond limited so instead of choosing from their finite selections, she asked them to not install anything — we’ll add something she really likes after she moves in, without having to worry about the spread of pre-drilled holes for hardware she doesn’t care for.
Her bedroom is spacious and has a pretty tray ceiling (and a big bathroom with double closets).
I really really liked her bathroom selections — especially since she was limited in her choices — but after they made her select everything at the beginning of January, they just came back THIS WEEK and said that some of the tile is no longer available. We will be going late next week — after she gets here — to re-select but I’m hoping the tile she planned to use for her floors is still available. It’s the pretty, white-oak looking tile that looks like wide wood planks in the image below.
Along the back hallway is a small hallway with a bathroom and two bedrooms — one for guests and one for… Eliza. Just thinking about it makes me want to cry. It means so much that Eliza will have Gran Nan down the road, and that they’ll be able to grow their own special relationship. My mom and I speak our daydreams into future plans all the time — making fairy houses in the root systems of the trees out back, fixing snacks around the plate, sleepovers… all of it.
Down the hallway, where you enter from the garage on the backside of the kitchen, is a small entry area with a laundry room…
And a space just deep enough inside the garage door that I think could be fashioned into a little mudroom landing. We don’t have a mudroom in our house, so I’m especially excited for this project. I originally thought a custom built-in unit would be nice but there are so many entry hall trees available — in tons of styles and dimensions — that would be a fraction of the price.
Here are a few favorites, without measuring or knowing what she would really need, just yet. Everything from hooks and basket cubbies to drawers and benches that lift up.
Scroll & Tap to View Entry Hall Trees
Around back, here’s a closer look at the outdoor fireplace. She will be waiting until after she moves in to extend the patio a bit with pavers, and furniture likely won’t be added until early next year…
Consider that a full (but abbreviated) overview of Gran Nan’s soon-to-be-home! Having her mover here — if I haven’t expressed it already, haha — is literally a years-in-the-making (begging) dream come true. And along with our family benefit, it will be the site and canvas for a lot of NEW home ideas in the future — from decor and organization to projects, recipes, and everything in between. To see more as this house comes along — from the finished construction to furnishing, tips and lessons — be sure to subscribe to emails at the bottom of this post!

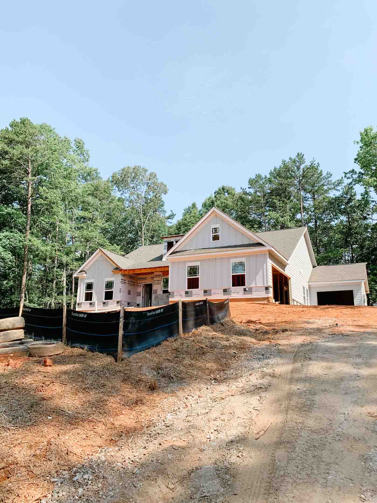
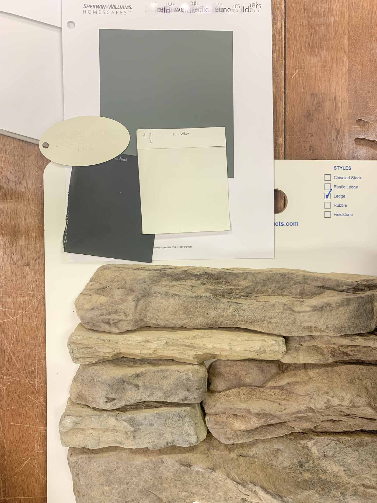
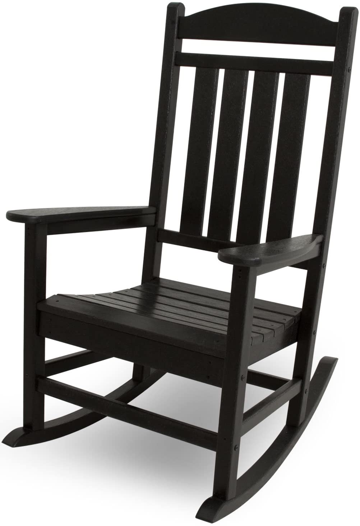
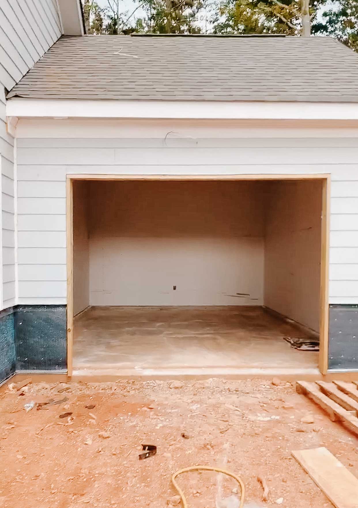
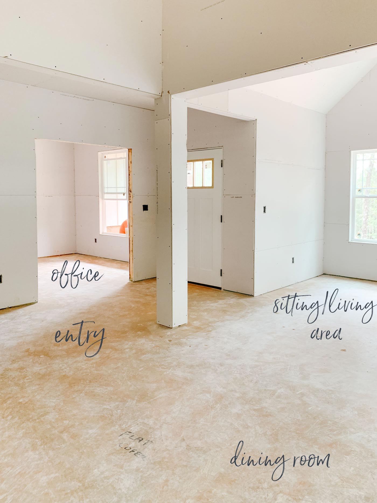
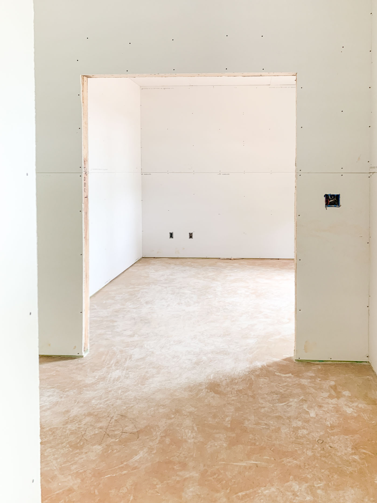
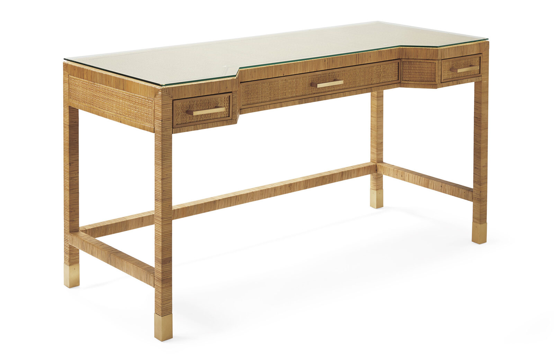
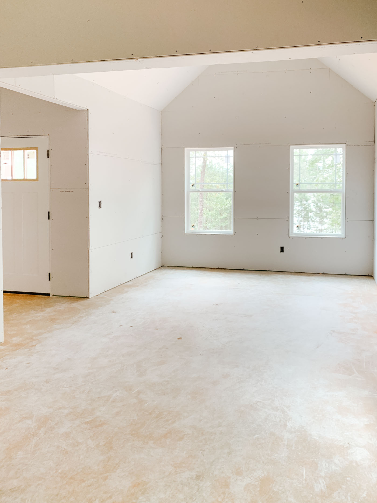
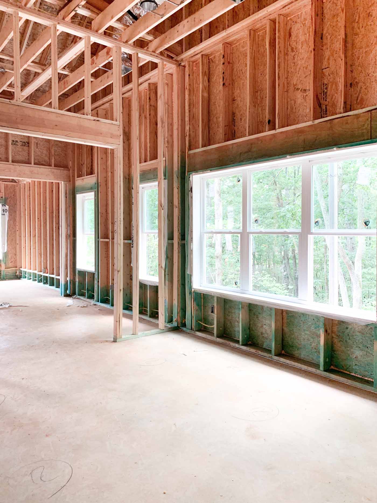
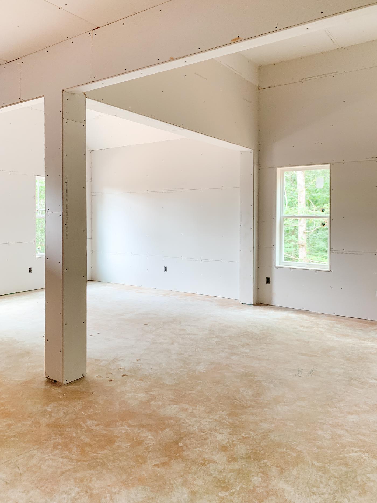
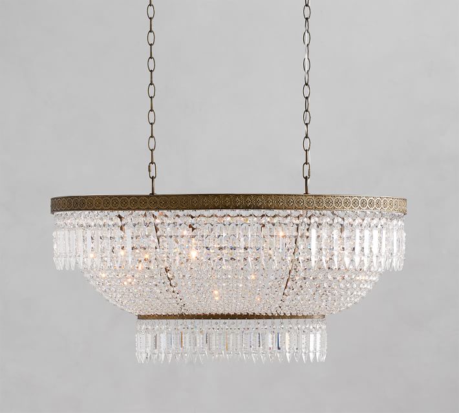
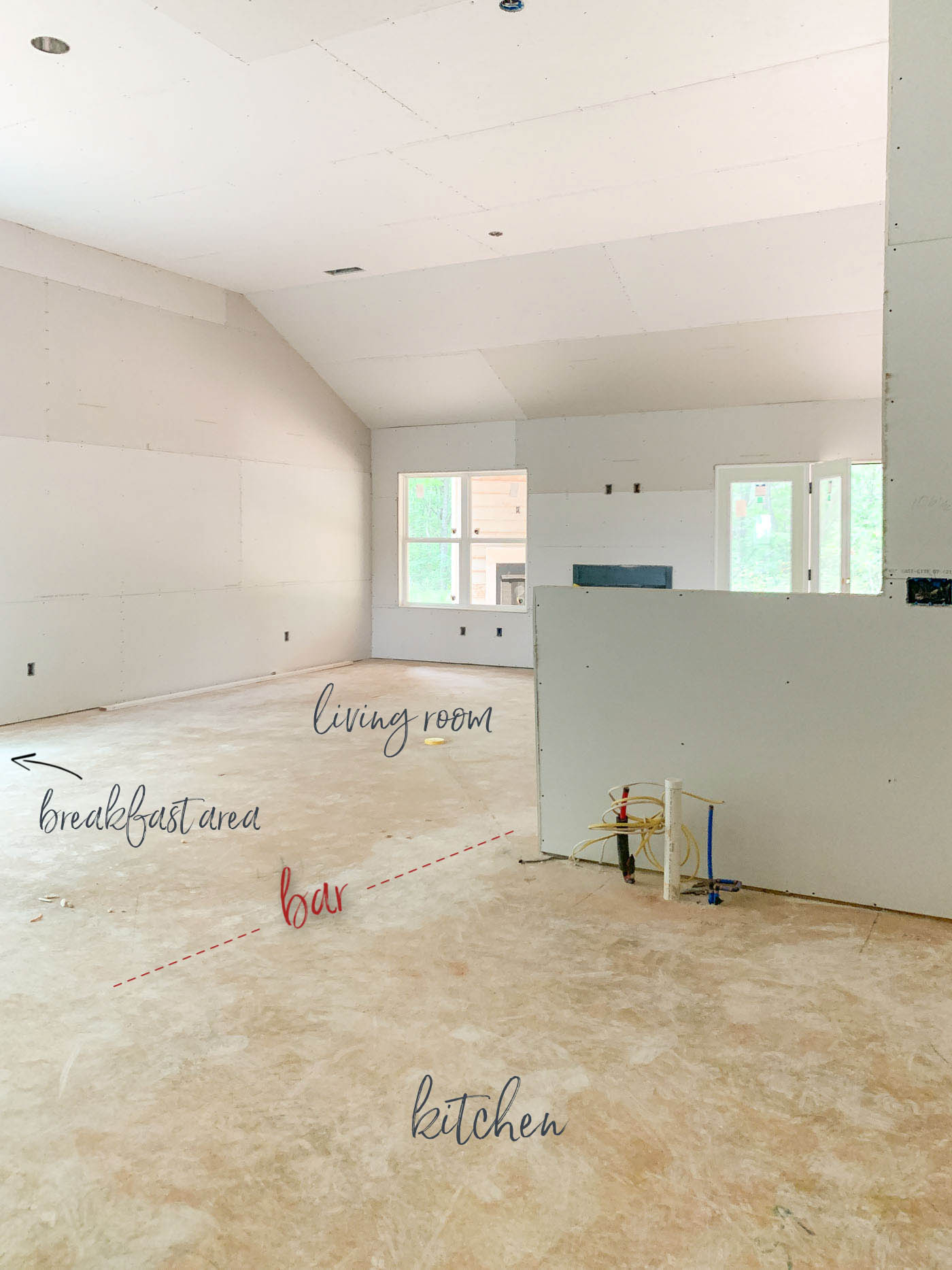
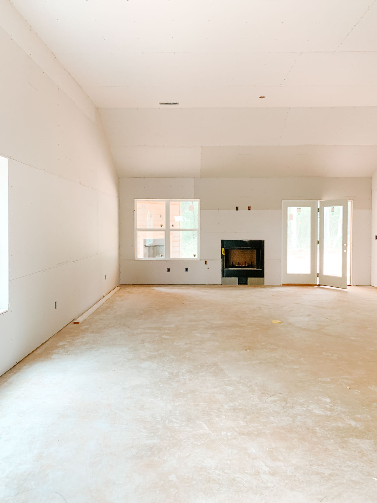
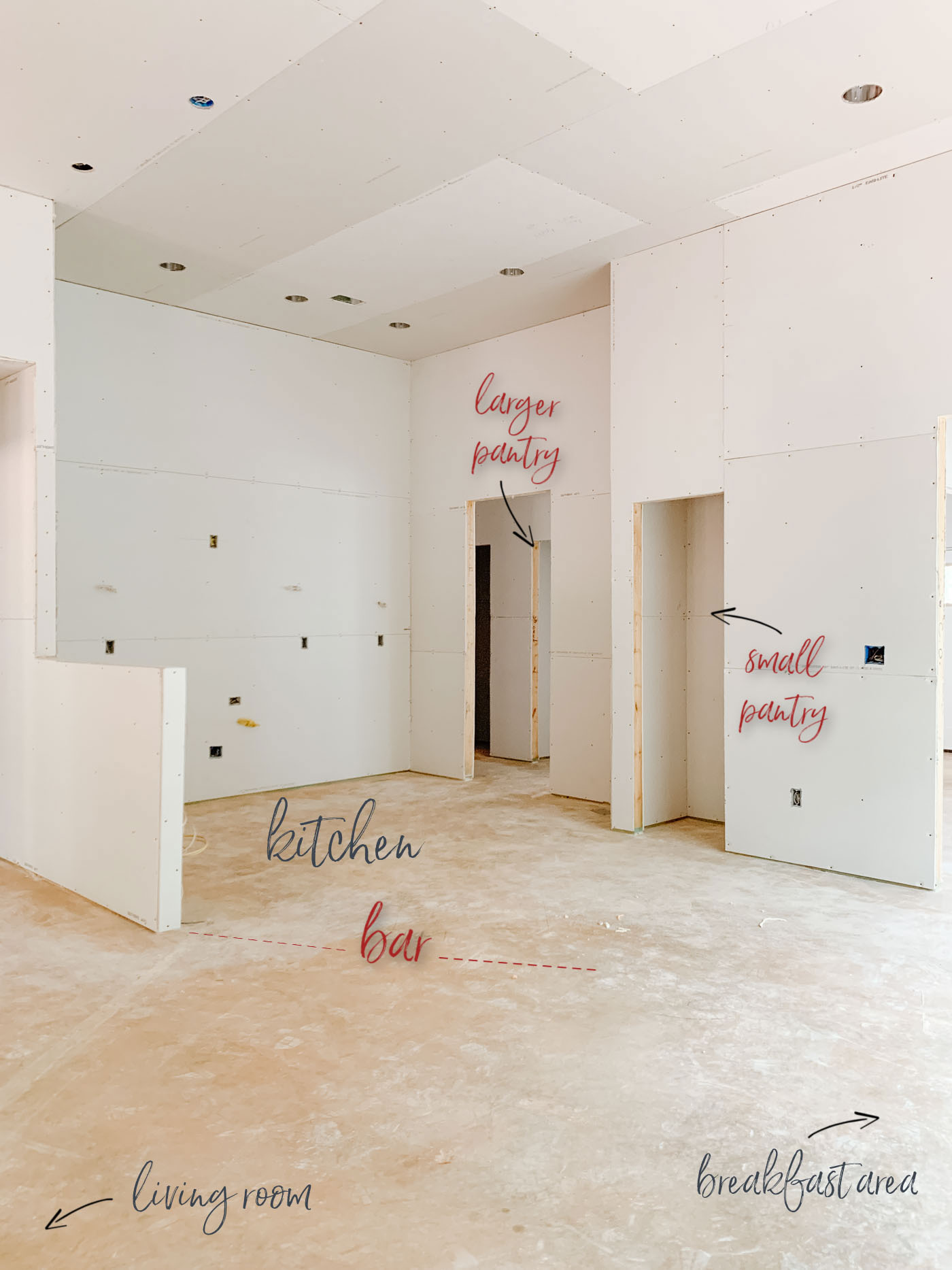
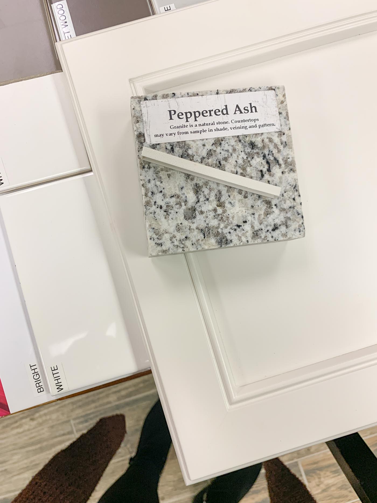
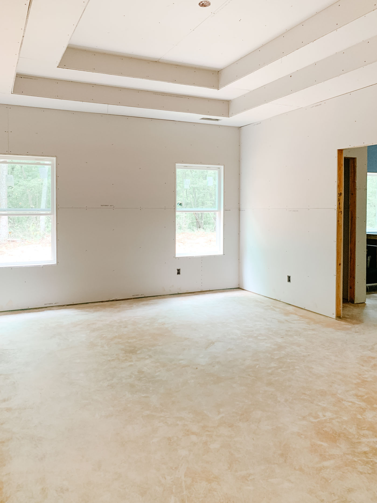
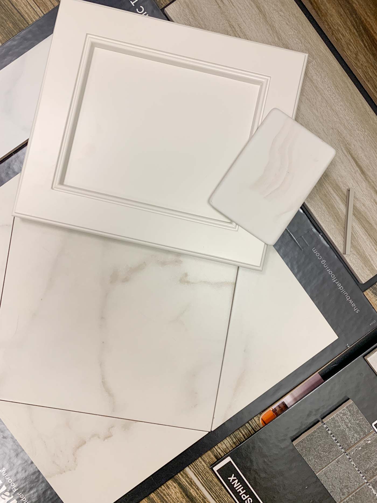
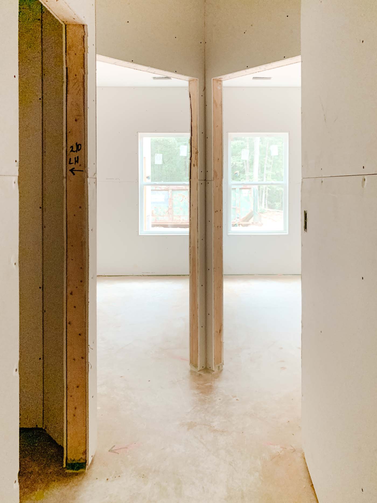
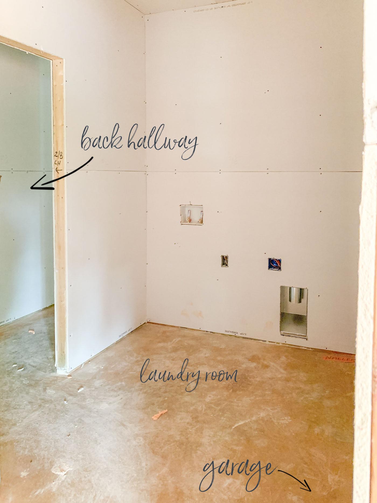
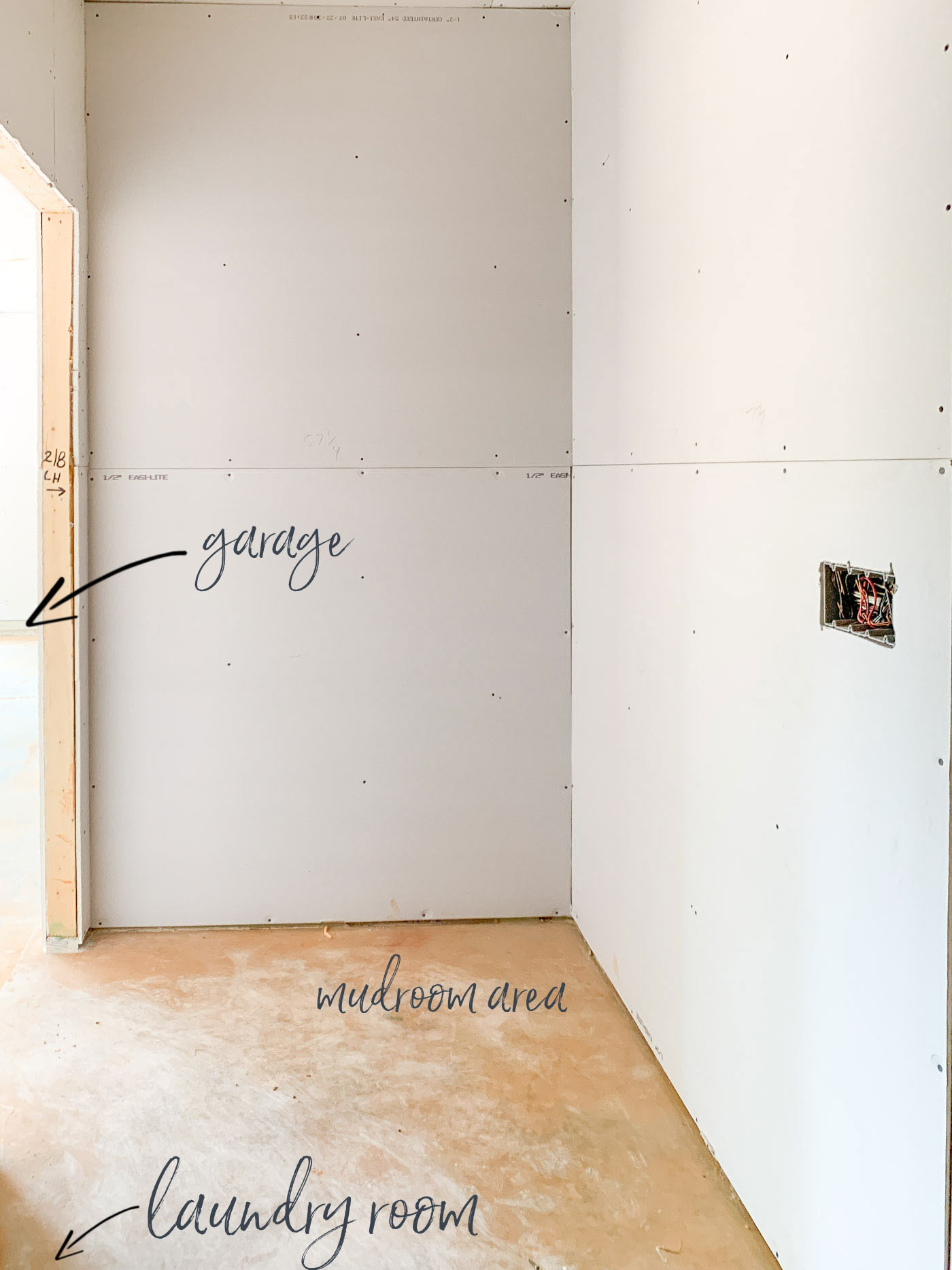

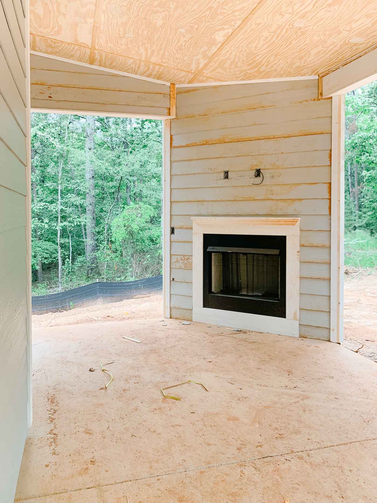


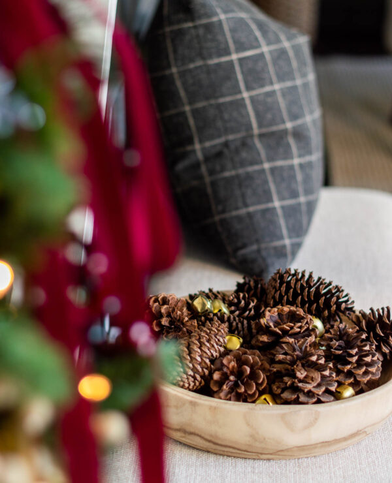


Love the design of your mother’s home! So happy that she will be very near you so that y’all can soak up the mom, daughter, and of course, granddaughter time!! Enjoy every minute!
Cindi, Thank you so much for taking the time to stop by! We are all so thrilled that Gran Nan will soon be here to share in all of the fun things. We will definitely enjoy every minute!
So happy for your whole family! Your mom’s house will be perfect, I am sure. It will be fun to come along on this wonderful journey of bringing you all together. Enjoy every minute. Thank you for sharing!
Sherry, Thank you so much for stopping by and for following along with us. We are so excited about this new beginning and it will be lots of fun to outfit Gran Nan’s new home to her taste.
Oh Kelley! How exciting and the view! The view! Your mom is so blessed to be living close to you and I know you will enjoy her as well! Looking forward to seeing the progress!
Hi Cecilia, Thank you! The lot is very special and affords a lot of privacy. We are so excited to start this new chapter. Thank you so much for following along with us. xoxo
Oh Kelley! I am so beyond excited for you!!! Your mom’s house is going to be beautiful (I loved your little tour ) and can’t wait to see it finished!!! The best part is the HOME she is making near you and your sweet little Eliza ❤️ The dreams and memories that will be made. We are just now in the selling stage of our Florida home but have a builder lined up in Dallas. I’m looking forward to the same dreams and memories to be made in our new home … and yes I have a bedroom for our little Ava as well😉
Best of luck to your mom with her move and I hope everything moves along quickly to get her in her new HOME❤️❤️
Hi Brenda, I am so excited for you, too! It sounds like you are making excellent progress. We are so looking forward to making this Gran Nan’s home to meet her special tastes. It will be a process and she wants to take her time. Eliza’s room will be one of her first concentrations, I know. Love that you are doing the same for your sweet Ava.
There is NOTHING like having your mom nearby when you have kids. My parents were two exits down 400, the help they gave me and the memories my daughter has are immeasurable.
Hi Sharon, Gran Nan quickly realized that when Eliza arrived, a visit every couple of months would not suffice. We are so so excited that she will be close by to us and will be able to watch Eliza grow. So glad you are able to do the same with your parents.
Love that your momma is coming back home.❤️
Aunt Mary, I can’t believe it and am so happy! I’ve been wearing her down for years. Haha! Hope to see you soon!
I’m sooo happy for you Kelley!! I’m literally teary eyed just reading this post! Especially when you mentioned Eliza having her own bedroom at your mom’s!! That REALLY warms my heart! We also adopted our son at birth (he just turned 14 😢), but unfortunately my mom passed at the tender age of 49, but I know if she was still here, she would’ve spoiled our baby rotten! 😂 You have soooooo much to look forward to and it’s just so exciting to hear the excitement in ‘voice’ (post). May God continue blessing your family.
Paula, Your words really warm my heart! So so sorry abut your mom, but I know you have shared her specialness with your son. I imagine Eliza’s room will be one of the firsts that Gran Nan tackles. She has kept many precious things that she will be sharing with Eliza. We can’t wait! Thank you for the sweetest note.
The excitement in your voice to have your mother nearby is just wonderful.
Moves are very tiring, but to have your help will make everything easier for your Mom.
You are very blessed to have a special relationship with your mother.
Patricia, You are so right…we are so excited. We will definitely be helping her any way we can to make the move in process as seamless as possible. She has said she’s not in any hurry to get things just right, but I’m pretty impatient, haha! I really appreciate you taking the time to stop by and leaving this special note. Thank you!
Beautiful! How exciting for all of you – it’s fun watching these family dreams come true 🙂
You are simply the sweetest. Thank you! And yes, my dream is finally coming true. (I’ve been working on her for years, haha!) xoxo
I am so excited for you to get your mom’s house. Thanks for allowing us to share this wonderful journey with you. Can’t wait! God bless you and your family!
Karen, Thank you so much for taking the time to stop by. We are so excited, too! I really appreciate you following along with us as we proceed with this new journey. It will be lots of fun, I promise. Blessings to you!
So fun and exciting! I’m a Georgia girl living in Louisiana and miss the mountains so much! I grew up in Young Harris…as far North Georgia as you can get. I hope y’all are enjoying the process.
Ann, Thank you so much for following along with us. Young Harris is absolutely beautiful. My mom always said she missed the leaves and the mountains the most. She also loves the culture and charm of southern Alabama and I know Louisiana offers much of the same. xoxo
So exciting and thanks or taking us along on this journey,
Hi Brenda, Thank you so much for the note. I really appreciate you following along with us on this new chapter!
Projects like this are always exciting! Can’t wait to follow along as it progresses.
I don’t know if you realize, but there are a lot of pop up ads on your site that make viewing annoying. This is the first time I’ve seen them so thought you might not be aware.
Hi Tiffany, Thank you so much for following along with us. We are so happy and excited! I also appreciate your alert and feedback. I’ve recently made some improvements to my site and will check to see if something is out of whack. xoxo
What a great new adventure for you all – it’s going to be great fun having this blank canvas to work on together!
Sally, Your words are so true! We will have so much fun making this house a home for GranNan. I really appreciate you stopping by and leaving this sweet note.
I’m in love with this home! I totally understand not sharing location details, but maybe at a later date you could share the builder’s name? We are also looking at property in North Georgia (Ellijay area). We have built several homes in the past and a good builder is key! We hope to retire, downsize and build in the next year 😊
Patti, Thank you so much for taking the time to stop by! Ellijay is such a beautiful town. I know you will love it! I understand this builder only builds in his own developments. xoxo
You all must be soooooo excited. I am happy for your whole family. There is nothing like being a grandmother – and to have a perfect awesome home being built to be closer to her sweet grand? It doesn’t get better than that.
Michele, Thank you so much for stopping by and for your thoughtful note. We are so excited that we will be practically neighbors and are ready to begin this new chapter. It will be wonderful for us all.
Let the adventures begin!! I know you can’t wait to have all the fun firsts with Eliza and your Mom. Beautiful home and can’t wait to see it finished if you share with us.🙏♥️🌹🏡
Thank you so much for always being the sweetest supporter! We are so excited to start this new chapter and make new memories. You can bet that I will be sharing lots along the way. xoxo
Finally something positive in 2020! Looking forward to updates. I hate to be dense but could you tell me what a “ranch on a basement” is? I define a ranch as a one story home and in New England anyway a basement is the area beneath the home – it has been dug out of the earth, usually has pored concrete walls and floor and you access it from inside the home via a set of stairs. We would call what your mother is building a ranch on a slab (that being the concrete that sits directly on the earth. Sorry for the long explanation but I’m really confused.
Hi Denise, You are so right that 2020 has provided some of the very best for us! I am so sorry for the confusion. My mom’s house is built on a slab. I believe in my post I mentioned that Dave and I hope to have a ranch on a basement one day. Your definition of basement matches mine. We can also access our current basement from a door outside. xoxo
I can’t wait to see how you handle the tiered ceiling. I have one and can’t decide if the architecture is enough or if I should paint it differently from the walls. I’ll be watching all the tidbits for inspiration! : )
Hi Julianna, Thank you so much for taking the time to stop by. To start, the paint scheme will be all the same. Once my mom settles in, we will work together on making some upgrades. I can’t wait to share the progress!
All of this is so exciting! We are getting ready to make a trip down to N. Ga to look at the area at Lake Arrowhead north of Atlanta. On the map it doesn’t seem like being far out of the city but do you consider it the boonies with nothing there? We are looking there for the lake, but is it too far out ?
Hi Carolyn, I am sorry, but I am not familiar with the Lake Arrowhead area. It is in Cherokee County, which is very fast growing. It may no longer be in the boonies. Hope you have a great trip!