In early 2021, I flooded my bathroom. After rushing home from my daughter’s swim lessons, tossing her swimsuit in the sink to soak, and then rushing back out the door to run errands, I returned home to an upsetting nightmare. If any of you have experienced something similar, you know the terror and initial feelings upon first discovering, and not knowing what to do to just make it stop. That brain lapse led to damage in the primary bathroom and closet, office bathroom, garage and somehow, water even made its way down to the basement, a couple floors below. It was bad but could have been worse and I honestly have no idea how we dodged ruin in the laundry room, dining room, or kitchen. Once I settled down, I moved from “we’ll just do what we can with insurance money and spend no more than the deductible” to “if there was ever a time to do what I want to the bathroom, the time is now” pretty quickly. Bathrooms can be done on a budget, but they can also get real spend-y, real quick (like kitchens). It wasn’t a project I was planning on or saving for, but ultimately, since demolition would already be occurring, with hard materials having to be replaced, I decided to take the opportunity to have a little fun with design, create a space I love (without getting too crazy), and take on a primary bathroom remodel that would give us something good out of the accident aside from emptier pockets and inconvenient messes. We’ll get into the details and my fave primary bathroom remodel ideas that came as a result of the space, but first, lets just dive right into some of the before and after shots! After 16 months (good grief, haha), here’s our primary bathroom remodel… finally.
*Posts on KelleyNan.com may contain affiliate links. Click HERE for full disclosure.
Primary Bathroom Remodel Before & After
One thing I want to note before jumping in — I don’t really have a lot of “before” photos. Our bathroom wasn’t a space I shared in the past and after the flood, I was too disturbed I guess to have the foresight to snap photos before water remediation began later that same day. Even after the water remediation was finished, I didn’t get much footage. I went back in my photo archives, pulled what I could, and even grabbed screen shots of old stories I found in my Instagram history. But, in general terms, the walls were greige, the tile was brown, the vanities were dark, and it looked dated before we ever even moved in. Here’s the best photo I dug up of what our bathroom looked like before…
And… here’s the after!
Sources: Vanity | Sconce (polished nickel | Silver Bamboo Picture Frame | Tub | Tub Filler | Fluted Side Table | Frames Over Tub | Bottom Oak Tree Art Print Sketch | Top Tree Art Print Sketch | Shower Door Handle (polished nickel) | Shower Head | Shower Arm | Hand Shower | Hand Shower Holder | Lever | Hand Shower Hose | Bath Mat | Floor Tile (12 x 24″) | Shower Wall Tile (2.5 x 8″)| Niche and Shower Floor Tile | Outside Shower Curb Tile (12″x24″ – cut) | Hand Towel | Bath Towel
I am so ecstatic with how our bathroom turned out. Zero regrets. Well, maybe a few small individual regrets, but definitely no regrets in choosing to use this as an opportunity to design a space we love. I’ve used our bathtub more in the past couple of months (even before the bathroom was finished) than I did in the years of having the old corner tub. I feel like I’m getting ready in a fancy hotel bathroom when I shower and it’s just an awesome start and end to my day.
And here’s how that tub corner looks today.
Sources: Tub | Tub Filler | Fluted Side Table | Frames Over Tub | Bottom Oak Tree Art Print Sketch | Top Tree Art Print Sketch | Stoneware Pot
And this is what Dave’s vanity area looks like today.
Sources: Vanity | Sconce | Mirror (31 x 48″ brushed brass finish) | Faucet (polished nickel) | Marble Tray | Soap Dispenser | Soap Dispenser Labels | Silver Bamboo Picture Frame
And here’s that same corner today!
Sources: Shower Door Handle | Shower Head | Shower Arm | Hand Shower | Hand Shower Holder | Lever | Hand Shower Hose | Bath Mat | Bath Towel | Towel Hook | Floor Tile (12 x 24″)| Shower Tile (2.5 x 8″) | Niche and Shower Floor Tile | Outside Shower Curb Tile (12″x24″ – cut) | Towel Hook (polished nickel) | Bath Towel
Here’s my vanity today
Sources: Vanity | Sconce | Mirror (31 x 48″ brushed brass finish) | Faucet (polished nickel) | Marble Tray | Soap Dispenser | Soap Dispenser Labels
And here it is today.
Sources: Lantern Chandelier | Wall Cabinet | Marble Waste Basket
Primary Bathroom Remodel — The Flooring
I love our tile. All of it. And, I know I could have chosen a tile schematic that was a little kinder on the wallet, but, I made the mistake of finding this tile before looking at cheaper alternatives. By then, my mind was already set. I went back and forth on my floor tile, originally leaning toward a faux wood tile planks, but ultimately decided on THIS black striated tile in 12″x24″ pieces. It was actually less expensive than most and right now, it’s on sale for almost 50% off! The grayish striations look like a wood grain and it’s beautiful in person. While it’s recommended to purchase 10% to 15% more tile than you measure for standard tile patterns, it’s safer to order 20% to 25% more for herringbone patterns. I actually used a silvery gray grout but it’s such a contrast against the tile, it looks more like a dark white grout.
Sources: Floor Tile (12 x 24″)
Somehow, we ended up with about 50% more than needed (I know), and had I known, I would have asked for the tile to continue into the laundry room. Or, I would have used it in the office bathroom. Now, we have tile for another project one day (maybe).
Primary Bathroom Remodel — The Shower
I mentioned above that while we kept the same footprint of the bathroom, I did want to reconfigure the shape of the shower. It was previously more of a triangle shape and while it was wider, there was way more wasted space. In the rectangle shower, you can use all of it, but in our former shape, you could really only use the straight side and middle. Coupled with opting for frameless glass, this one simple change made all the difference.
Sources: Shower Door Handle | Shower Head | Shower Arm | Hand Shower | Hand Shower Holder | Lever | Hand Shower Hose | Shower Drain | Bath Mat | Bath Towel | Towel Hook | Floor Tile (12 x 24″) | Shower Wall Tile (2.5 x 8″)| Niche and Shower Floor Tile | Outside Shower Curb Tile (12″x24″ – cut) | Towel Hook (polished nickel) | Bath Towel
Sources: Olaplex Conditioner | Olaplex Shampoo | Olaplex Hair Perfector | Foaming Cleanser
Sources: Facial Cleansing Brush | Foaming Cleanser
I had the barely-functioning fan that was in the center of the room moved to be positioned above the shower, and converted to a fan/dim-able light combo. On the wall, the fan and light are on two separate switches.
Sources: Shower Door Handle | Shower Head | Shower Arm | Hand Shower | Hand Shower Holder | Lever | Hand Shower Hose | Shower Drain | Bath Mat | Bath Towel | Towel Hook | Floor Tile (12 x 24″) | Shower Tile (2.5 x 8″)| Niche and Shower Floor Tile | Outside Shower Curb Tile (12″x24″ – cut) | Towel Hook (polished nickel)
Sources: Shower Drain
Unlike a lot of shower systems, this Kohler Artifacts model allows you to use your overhead shower head and handheld shower at the same time! I have a few modern touches throughout but love the classic, more traditional look of the plumbing fixtures against the linear tile configuration.
Sources: Shower Head | Shower Arm | Hand Shower | Hand Shower Holder | Lever | Hand Shower Hose
Primary Bathroom Remodel — The Freestanding Bathtub
With our former corner tub having tile that was going to have to be removed, and with the tub having to be moved to be tiled, going ahead and proceeding with a freestanding tub was an easy decision. Instead of positioning the tub in a corner position, I planned to center it under the window. The size of the shower, along with determining the possibility of fitting a tub in this way were two decisions, made in tandem. I knew our tub would have to be on the shorter end but I still wanted one that was as deep as possible, despite the length. I really liked the shape of THIS tub, with a length of 55″x32″ and the depth was one of the deepest I found for the size. We aren’t tall people and it fits us perfectly.
Sources: Tub | Tub Filler | Fluted Side Table | Frames Over Tub | Bottom Oak Tree Art Print Sketch | Top Tree Art Print Sketch | Stoneware Pot | Bath Mat
Sources: Tub Filler
Sources: Stoneware Plant Pot | Fluted Side Table (small)
I’ll be writing a separate post on bathroom lighting (and will share some nighttime photos), but the lighting options in here now make all the difference when it comes to relaxing in the tub.
Primary Bathroom Remodel — The Vanities
Our bathroom is chopped up with short walls and lots of doors. A single large vanity isn’t an option and I stuck with two his and her 48″ vanities. Coming from dark vanities with little functionality, single sconce lighting, and cut glass mirrors, our vanity areas had a major glow up! The drawer space is amazing, there’s interior outlets, and there are multiple color and counter options (mine is the white with white granite top but Carrara marble is also available — you can find the vanity HERE. I will also have a full vanity organization post at a later date and will share more of the interior of the vanity. There’s also a fun lighting detail beneath the vanity I’ll share in the upcoming lighting post 😉
Sources: Vanity | Sconces (polished nickel) | Mirror (31 x 48″ brushed brass finish) | Faucet (polished nickel) | Marble Tray | Soap Dispenser | Soap Dispenser Labels | Fringed Hand Towel
Sources: Sconce (polished nickel) | Mirror (brushed brass, 31 x 48″)
Sources: Faucet (polished nickel)
By the way, THIS Burberry perfume is my latest obsession and most recent addition. It isn’t heavy and is perfect for summer.
Sources: Marble Tray (small)
Sources: Foaming Soap Dispenser | Soap Dispenser Labels
Sources: Marble Tray (small)
Sources: Trash Can
Sources: Foaming Soap Dispenser | Soap Dispenser Labels| Silver Bamboo Picture Frame | Fringed Hand Towel
Sources: Vanity | Sconce (polished nickel | Silver Bamboo Picture Frame | Tub | Tub Filler | Fluted Side Table | Frames Over Tub | Bottom Oak Tree Art Print Sketch | Top Tree Art Print Sketch | Shower Door Handle (polished nickel) | Shower Head | Shower Arm | Hand Shower | Hand Shower Holder | Lever | Hand Shower Hose | Bath Mat | Floor Tile (12 x 24″)| Shower Tile (2.5 x 8″)| Niche and Shower Floor Tile | Outside Shower Curb Tile (12″x24″ – cut) | Towel Hook (polished nickel) | Bath Towel
For more projects, remodels, and makeovers, be sure to subscribe to emails at the bottom of the post. I’ll also be sharing more primary bathroom decor posts — from details on lighting to organization — soon! This was a HUGE post, 16 months in the making and while we covered a good bit, there isn’t enough space or time to get into some of the nitty gritty. Thanks for being so patient with me on this bathroom journey 😉 She’s done!!!
Primary Bathroom Decor Links & Sources
Paint Color: Simply White by Benjamin Moore
Tile: Floor Tile 12 x 24″ | Shower Tile 2.5 x 8″ | Niche and Shower Floor Tile | Outside Shower Curb Tile (12″x24″ – cut) | Top of Shower Curb; Niche Shelves & Sides — White Quartz
Lighting: Sconces (polished nickel) | Lantern Chandelier in toilet room
Window Covering: Serena Shades by Lutron
Wall Decor: Mirrors Over Vanities (31 x 48″ brushed brass finish) | Frames Over Tub | Bottom Oak Tree Art Print Sketch | Top Tree Art Print Sketch | Towel Hook (polished nickel)
Major Bathroom Furnishings: Vanity | Tub | Fluted Side Table | Cabinet in Toilet Room | Baseboards
Plumbing Fixtures: Shower Door Handle (polished nickel) | Sink Faucets (polished nickel) | Tub Filler | Shower Drain | Shower Head | Shower Arm | Hand Shower | Hand Shower Holder | Lever | Hand Shower Hose| Rite-Temp Cartridge | Rite-Temp Valve
Decor Accessories: Marble Trays | Silver Bamboo Picture Frame | Stoneware Pot | Soap Dispenser | Soap Dispenser Labels | Trash Can | Marble Trash Can in Toilet Room | Bath Mat on Tub | Bath Mat in Front of Shower | Fringed Hand Towel
Featured Every Day Use Items: Olaplex Conditioner | Olaplex Shampoo | Olaplex Hair Perfector | Foaming Cleanser | Facial Cleansing Brush| Bath Towel

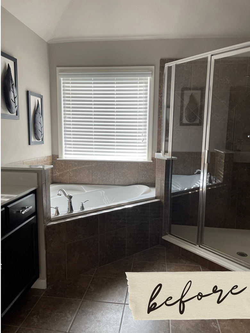
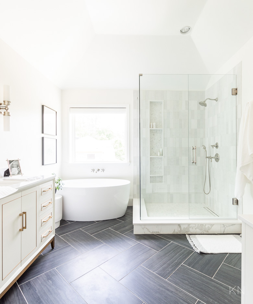
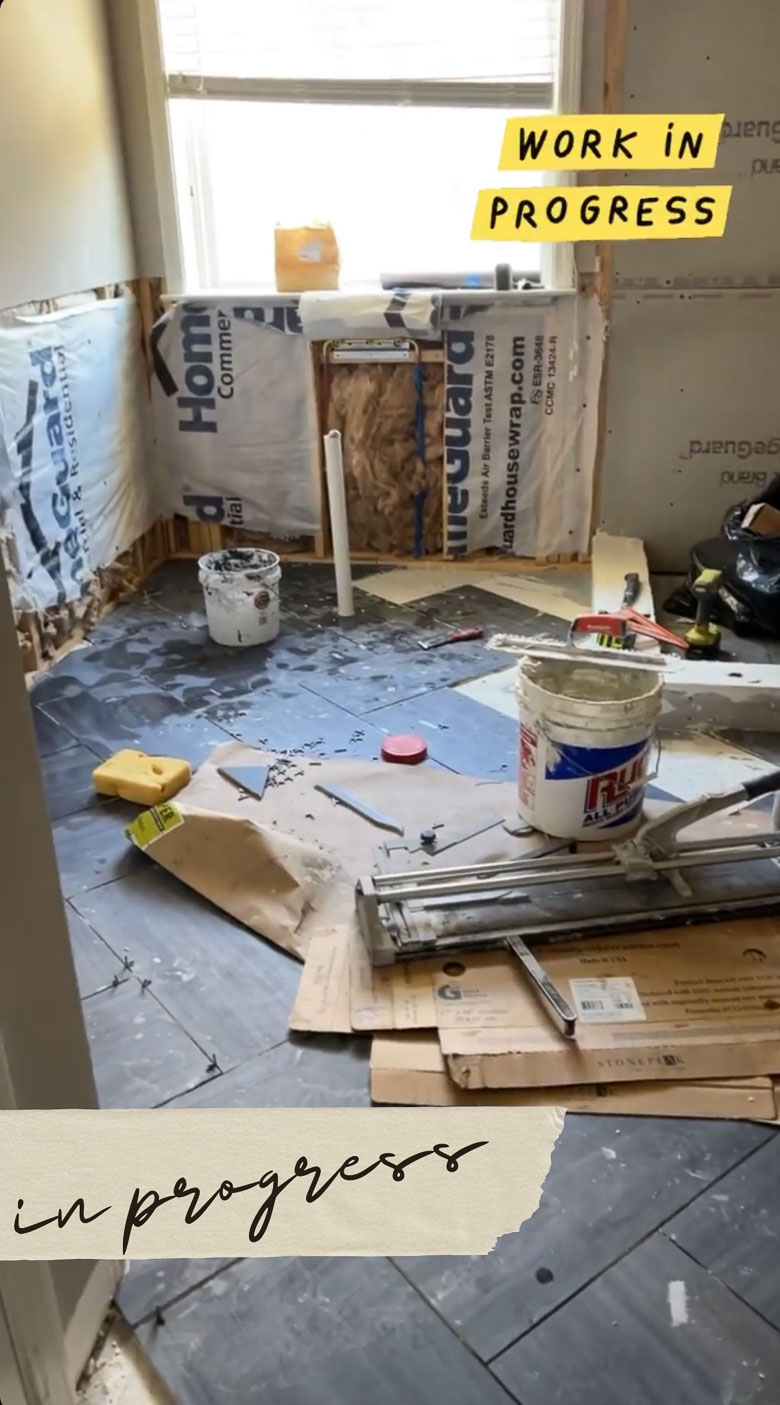
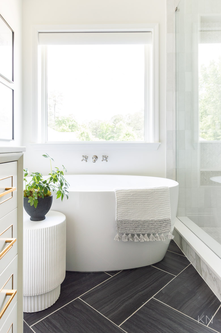
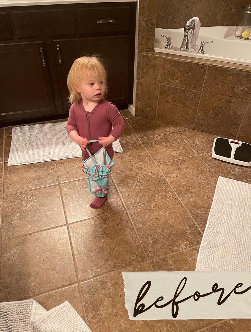
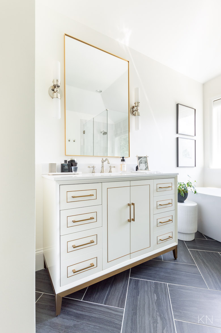
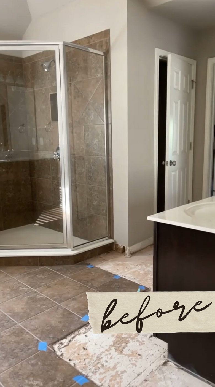
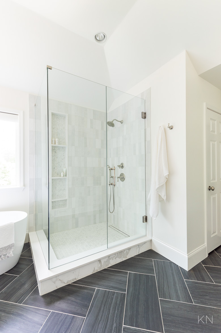
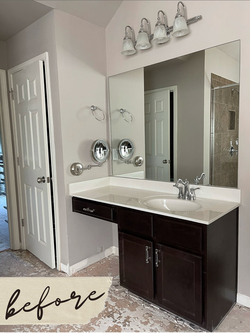
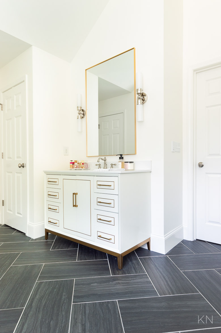
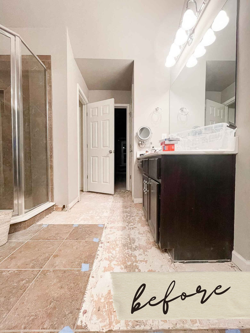
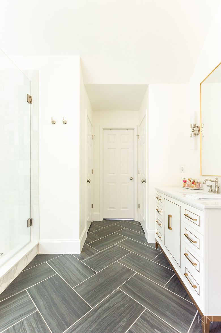
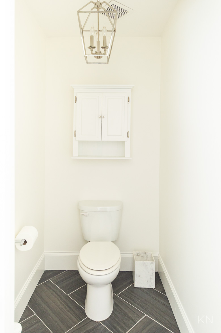
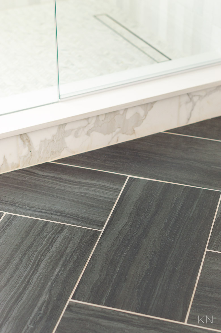

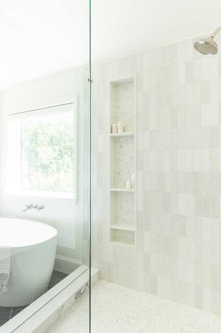
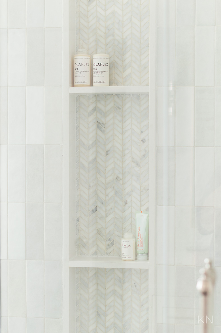
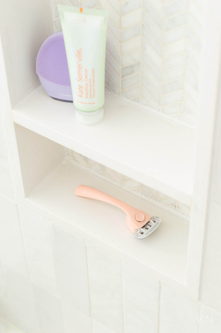
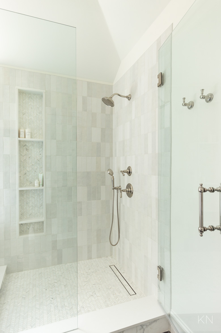
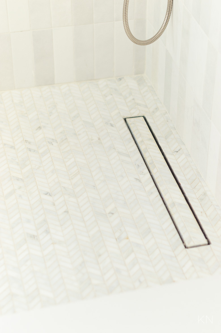
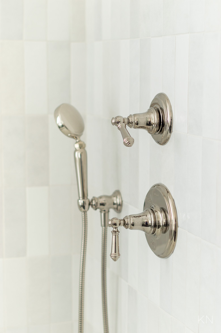
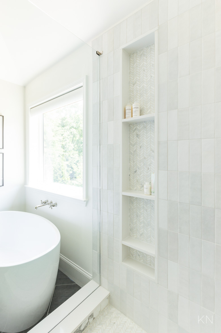
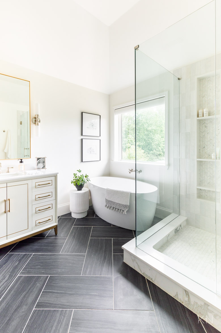
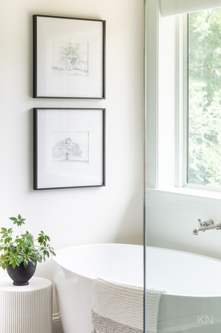
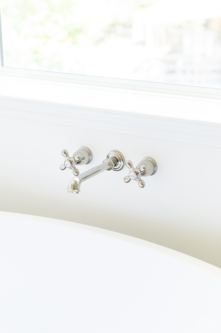
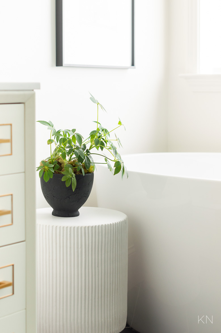
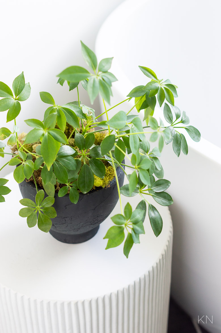
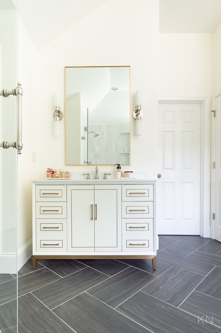
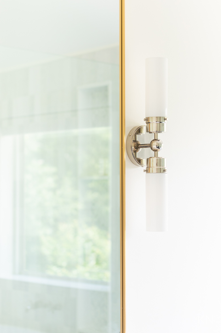
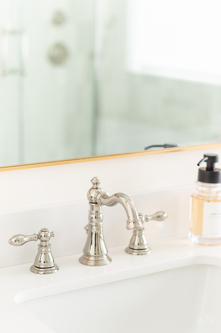
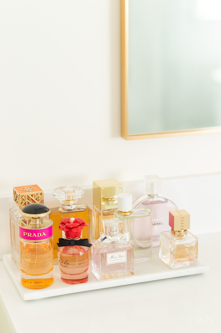
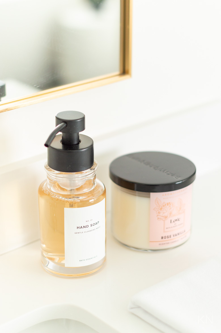
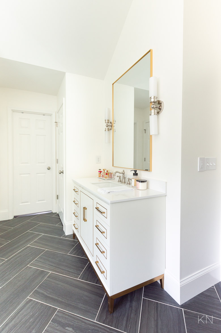
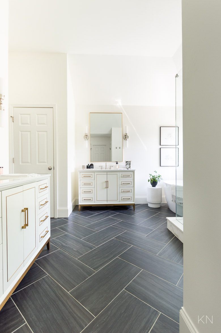
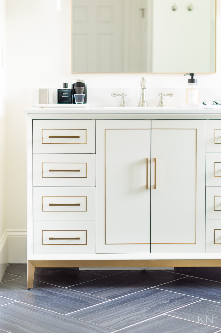
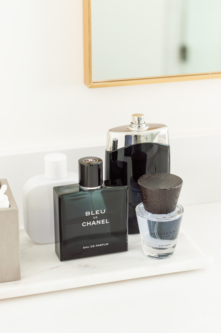
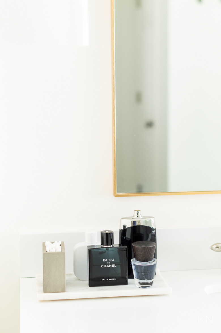
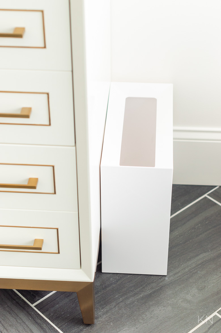

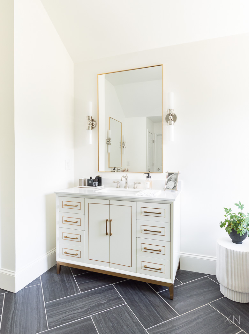
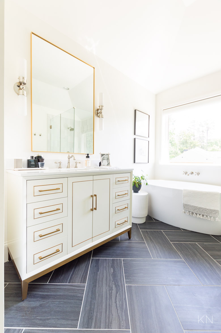
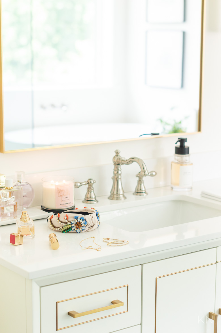
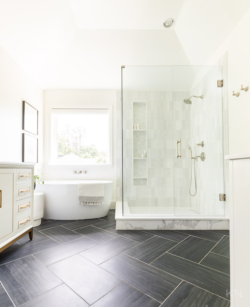
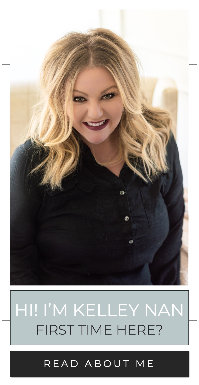

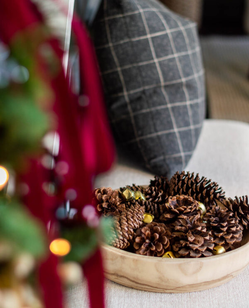
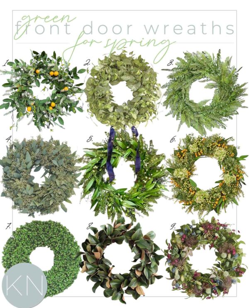

I love it all! Congrats on another beautiful space! Our bathroom is next on the list, you’ve given me some great inspiration once again. I love the long niche in the shower, good idea for shaving! Enjoy!
Sarah, Thank you so much for taking the time to visit and for your kind note. That niche gave me some grief along the way, but I’m so happy to have it. I wish you the best as you plan your bathroom re-do!
Wow Kelley! What a beautiful space. I’m in love with your shower! The tile is so good and the niche…I have to do that when we eventually remodel our bathroom. It’s so, so good!!!
Erin, I so appreciate you taking the time to visit and thank you for your note! I’m so happy that this project is FINALLY completed.
The new Master Bathroom is stunning! You have a great eye for detail.
Stunning! A costly accident but maybe not! I just did the same thing in my laundry room. Soaked a shirt in the utility tub, left the room, forgot to turn off water. Some 4 hours later, my laundry room flooded and water leaked through the ceiling down to my finished lower level family room! Can’t even begin to describe the disaster. I had to cut out the drywall to release the water. I was able to dry out carpet but the water damaged not only the ceiling but my sofa. Plus, the floor in the laundry room buckled and will need to be repaired or replaced. None of this is in my fixed budget income! Did not want to file insurance claim because my policy premium will skyrocket next year. So, do I buy groceries or get stupid mistake fixed! Lol
BJ, Thank you! I am so sorry to hear of your mishap. Others have reported that the same thing happened to us. It’s amazing the damage that water can cause and its lasting effects. I hope you are able to find a solution to your issues and yes, the groceries are the most important thing!
Hi Lynn, Thank you for your kind comments. I appreciate you taking the time to stop by!
Sensational; however, I am not surprised! I didn’t realize it had been 16 loooong months since the accident. About the shower doors- Easy Off Oven Cleaner in the blue can removes water spots. It actually works!
Dianne, Thank you for always being the sweetest supporter. It was a long 16 months, but I am so happy to have this one marked off the list. Thank you, also, for the great tip!
Looks amazing! Worth the wait!
Haneen, You are the absolute sweetest…especially, since you were able to complete your bathroom redo in six weeks! xoxo
Absolutely STUNNING!! Every detail is perfection!!
Joy, Thank you for visiting and for your sweet note!
Yay Kel! It looks amazing! Fabulous job my friend! Miss you! Xo
Randi, Thank you so much! Those months were long ones, indeed. Miss you, too! xoxo
You did a great job with the remodel, Kelley. It is gorgeous!
Francine, Thank you so much for taking the time to visit and for your sweet note.
WOW!!! Your main bathroom is amazing now.
Very scary that happened – but you truly did make some lemonade from that lemon of a disaster. Love it!
Michele, Thank you, thank you! I was thankful that we were not gone for a longer period that day because it could’ve been worse. I’m so glad you like it!
Wow every detail is stunning! Congratulations on such a beautiful and well designed space. Thanks for sharing!
Jana, Thank you for visiting and for your sweet note. We are so happy with the outcome!
Stunning!
Looks Amazing!!
Dina, Thank you so much for visiting and for your kind note!
I love everything! I am in the middle of a bathroom renovation right now. I am also doing cloe tile for my shower walls. My floor tile is making everything really gray right now so I am trying to bring it back more white. We are grouting on Monday! Do you recall what grout color you chose for your shower? It looks perfect!
Emily, Thank you for stopping by and for your kind note. Our contractor recommended Mapei from Lowes in white. We did, but it started yellowing very quickly. I would not use it again. I wish you the best of luck on your renovation!
Could you share what grout you used?
Hi Suzanne, I believe the grout we used was Mapei from Lowe’s in white,
Beautiful!! I love everything about it!!
Lori, Thank you so much for taking the time to stop by and for your very kind note!
Beautiful!!! Rainbow after the storm and all, right??
Jennibell, Thank you so much for taking the time to stop by and for your note. Your description of “rainbow after the storm” is perfect!
Can you please share a picture of vanity cabinet. I copied your drawer organizer and love it. But need help for under my sink cabinet
Lisa, Thank you for taking the time to stop by! Here’s a link to a subsequent post where I have organized my vanity, including the cabinet underneath the sink.
https://kelleynan.com/vanity-organizing/
Can I get the name of your shower tile and where you purchased. I really like your tile.
Hi Kathy, Thank you for taking the time to stop by. Here are the links to the tile I used in my shower.
Niche and floor: https://rstyle.me/+pWquO7DGpTKM_YWpbyC1Dg
Shower wall tile: https://rstyle.me/+-pSHTOPEE-I2vO4fA90q3w
Your bathroom looks great! Just wondering what color grout you used in the shower?
Thank you for taking the time to visit, Sara! I used white grout in the shower.
Beautiful! I love your gorgeous bathroom! May I ask about the top of your shower curb–the white quartz–it looks like it is one continuous piece. Did you have a stone fabricator to make it for you?
Joan, Thank you so much for taking the time to stop by and your sweet note is so appreciated! Yes. The shower curb is one continuous piece and was provided by a stone fabricator. We were definitely lucky that they were able to do this in one piece!